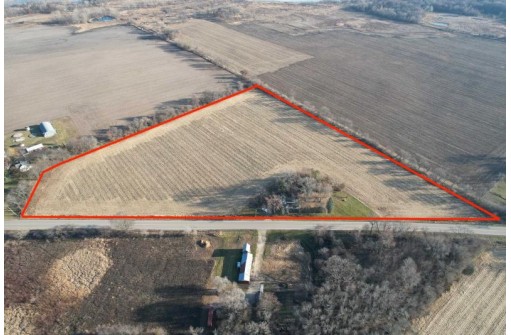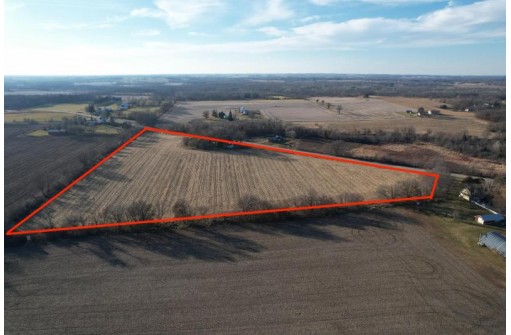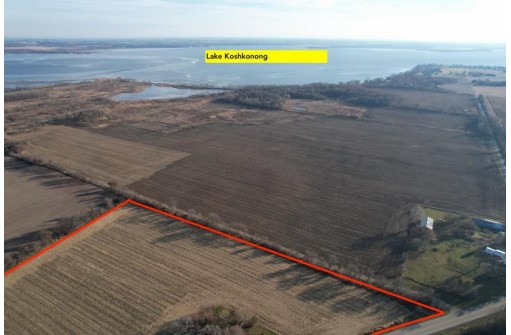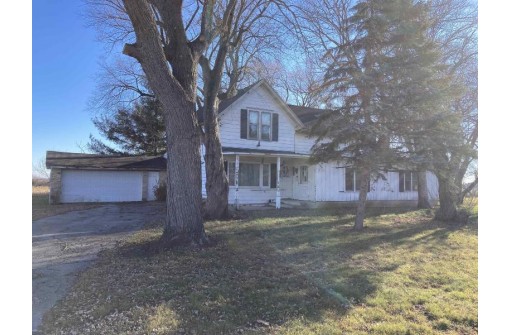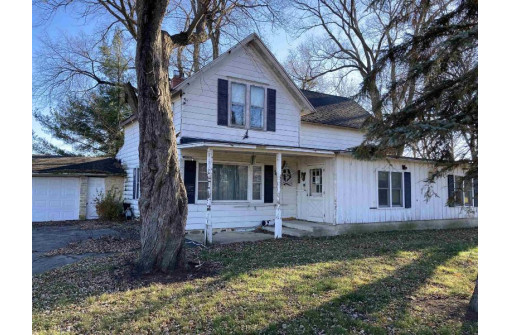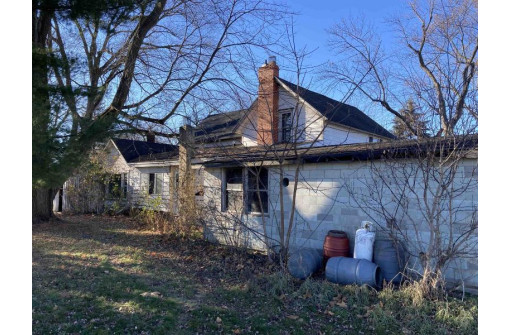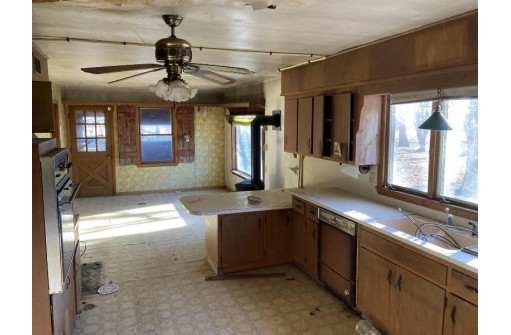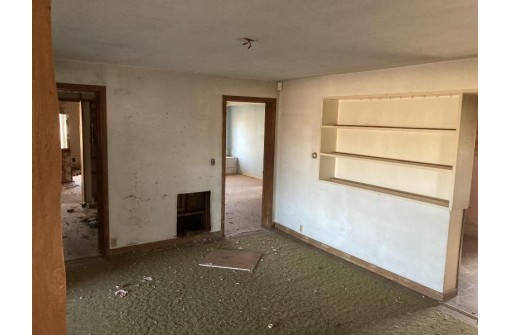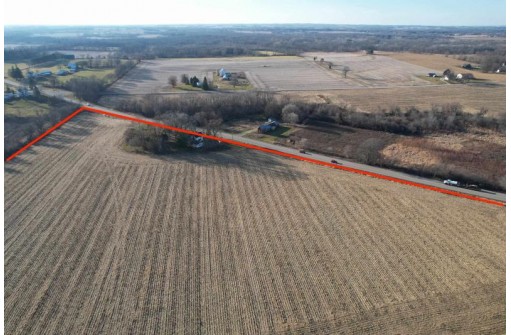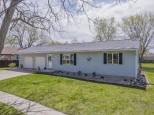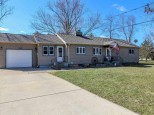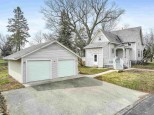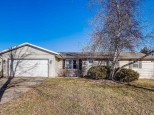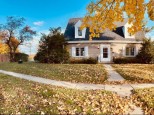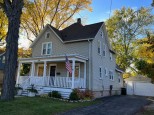WI > Jefferson > Fort Atkinson > W8671 Highway 106
Property Description for W8671 Highway 106, Fort Atkinson, WI 53538
17.6 acre property located in the Town of Sumner, just West of Fort Atkinson! 4 bedroom 1 bathroom farmhouse features wood floors and a spacious main level complete with a a primary bedroom. Owners have never lived on the property and to everyone's knowledge, no one has occupied the premises for approximately 14 years. There may be an opportunity for an additional buildable site on this property, please check with Jefferson County Zoning/Land to confirm. Property will not qualify for FHA or VA loans. Being sold AS IS. Racoons or other animals may be occupying the home so the interior may be hazardous to some buyers.
- Finished Square Feet: 1,793
- Finished Above Ground Square Feet: 1,793
- Waterfront:
- Building Type: 1 1/2 story
- Subdivision:
- County: Jefferson
- Lot Acres: 17.6
- Elementary School: Call School District
- Middle School: Fort Atkinson
- High School: Fort Atkinson
- Property Type: Single Family
- Estimated Age: 999
- Garage: 2 car, Attached
- Basement: Partial
- Style: National Folk/Farm house
- MLS #: 1974474
- Taxes: $3,969
- Master Bedroom: 11x20
- Bedroom #2: 11x17
- Bedroom #3: 7x13
- Bedroom #4: 7x15
- Family Room: 12x34
- Kitchen: 13x30
- Living/Grt Rm: 15x23
- Dining Room: 13x15
- Bonus Room: 9x23
- Laundry: 8x12
